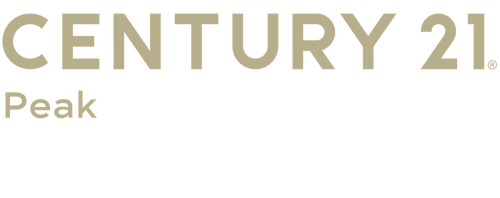


 bridgeMLS / Century 21 Real Estate Alliance / Raquel Ramirez
bridgeMLS / Century 21 Real Estate Alliance / Raquel Ramirez 410 Duckhorn Ct Oakley, CA 94561
-
OPENSat, Jan 2512 noon - 4:00 pm
Description
41079504
7,370 SQFT
Single-Family Home
1989
Spanish
Contra Costa County
Vintage Parkway
Listed By
bridgeMLS
Last checked Jan 23 2025 at 9:01 PM GMT+0000
- Full Bathrooms: 2
- Partial Bathroom: 1
- Windows: Skylight(s)
- Water Softener
- Gas Water Heater
- Washer
- Dryer
- Refrigerator
- Free-Standing Range
- Microwave
- Dishwasher
- Laundry: Washer
- Laundry: Laundry Room
- Laundry: Dryer
- Laundry: 220 Volt Outlet
- Updated Kitchen
- Stone Counters
- Storage
- Family Room
- Dining Area
- Updated Kitchen
- Refrigerator
- Range/Oven Free Standing
- Microwave
- Dishwasher
- Counter - Stone
- Vintage Parkway
- Front Yard
- Court
- Fireplace: Family Room
- Fireplace: 1
- Fireplace(s)
- Central
- Central Air
- Ceiling Fan(s)
- None
- Carpet
- Laminate
- Roof: Tile
- Utilities: Individual Gas Meter, Individual Electric Meter, Internet Available, Cable Available, All Public Utilities
- Sewer: Public Sewer
- Energy: Solar, Water Heater
- Garage
- Garage Door Opener
- Attached
- 2
- 2,190 sqft
Estimated Monthly Mortgage Payment
*Based on Fixed Interest Rate withe a 30 year term, principal and interest only




