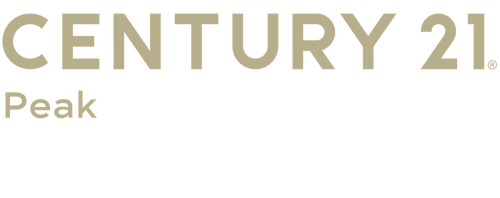


Listing Courtesy of:  MLSlistings Inc. / Century 21 Real Estate Alliance / Patrick Lam - Contact: 415-710-3704
MLSlistings Inc. / Century 21 Real Estate Alliance / Patrick Lam - Contact: 415-710-3704
 MLSlistings Inc. / Century 21 Real Estate Alliance / Patrick Lam - Contact: 415-710-3704
MLSlistings Inc. / Century 21 Real Estate Alliance / Patrick Lam - Contact: 415-710-3704 3788 Colet Terrace Fremont, CA 94536
Pending (47 Days)
$749,000
MLS #:
ML81988004
ML81988004
Lot Size
792 SQFT
792 SQFT
Type
Townhouse
Townhouse
Year Built
1974
1974
Style
Contemporary
Contemporary
School District
1307
1307
County
Alameda County
Alameda County
Listed By
Patrick Lam, DRE #01764668 CA, Century 21 Real Estate Alliance, Contact: 415-710-3704
Source
MLSlistings Inc.
Last checked Jan 23 2025 at 5:44 PM GMT+0000
MLSlistings Inc.
Last checked Jan 23 2025 at 5:44 PM GMT+0000
Bathroom Details
- Full Bathroom: 1
- Half Bathroom: 1
Interior Features
- Inside
- In Utility Room
- Electricity Hookup (220V)
Kitchen
- Refrigerator
- Oven Range - Electric
- Island
- Hood Over Range
- Garbage Disposal
- Dishwasher
- Countertop - Quartz
- 220 Volt Outlet
Subdivision
- Parkmont Village Green
Property Features
- Foundation: Other
Heating and Cooling
- Central Forced Air - Gas
- None
Homeowners Association Information
- Dues: $317/MONTHLY
Flooring
- Vinyl / Linoleum
- Hardwood
Exterior Features
- Roof: Other
Utility Information
- Utilities: Water - Public, Individual Gas Meters, Individual Electric Meters
- Sewer: Sewer - Public
Garage
- Assigned Spaces
Stories
- 2
Living Area
- 1,024 sqft
Additional Information: Real Estate Alliance | 415-710-3704
Location
Estimated Monthly Mortgage Payment
*Based on Fixed Interest Rate withe a 30 year term, principal and interest only
Listing price
Down payment
%
Interest rate
%Mortgage calculator estimates are provided by C21 Real Estate Alliance and are intended for information use only. Your payments may be higher or lower and all loans are subject to credit approval.
Disclaimer: The data relating to real estate for sale on this website comes in part from the Broker Listing Exchange program of the MLSListings Inc.TM MLS system. Real estate listings held by brokerage firms other than the broker who owns this website are marked with the Internet Data Exchange icon and detailed information about them includes the names of the listing brokers and listing agents. Listing data updated every 30 minutes.
Properties with the icon(s) are courtesy of the MLSListings Inc.
icon(s) are courtesy of the MLSListings Inc.
Listing Data Copyright 2025 MLSListings Inc. All rights reserved. Information Deemed Reliable But Not Guaranteed.
Properties with the
 icon(s) are courtesy of the MLSListings Inc.
icon(s) are courtesy of the MLSListings Inc. Listing Data Copyright 2025 MLSListings Inc. All rights reserved. Information Deemed Reliable But Not Guaranteed.




Description